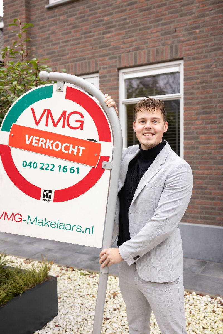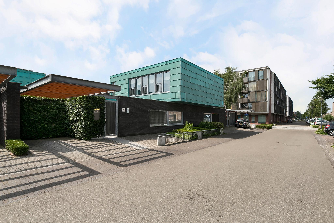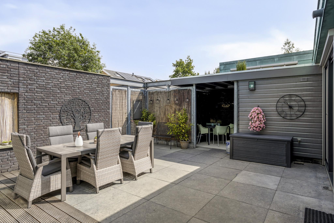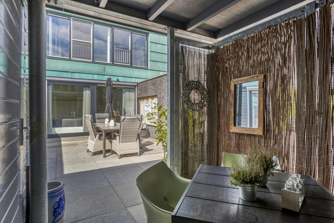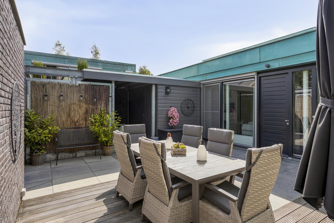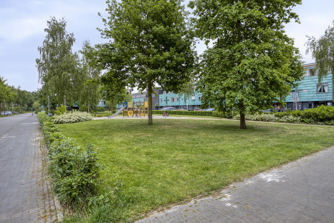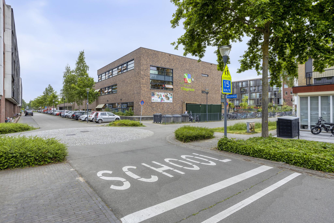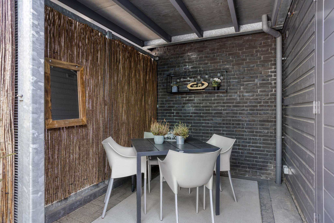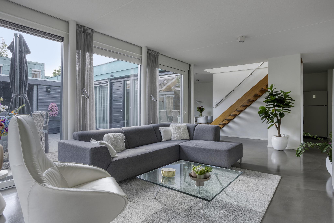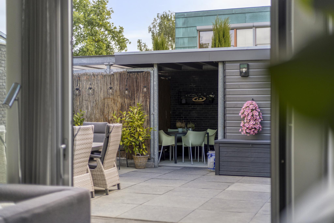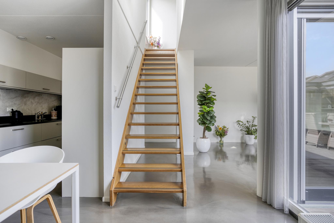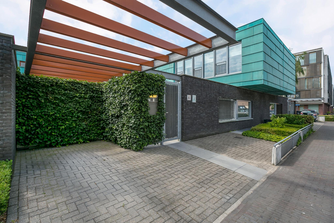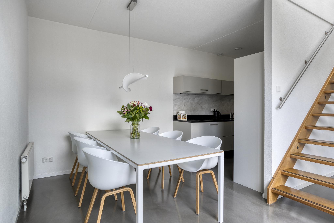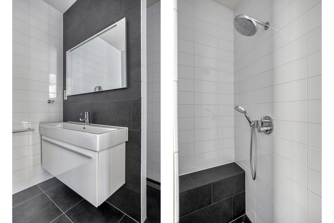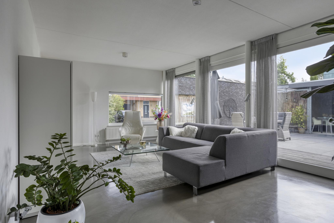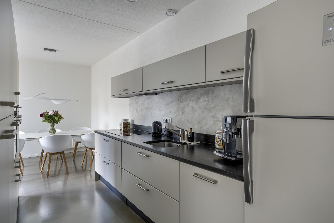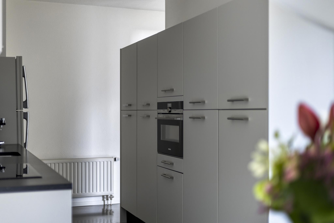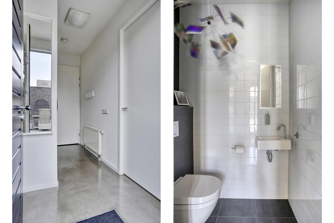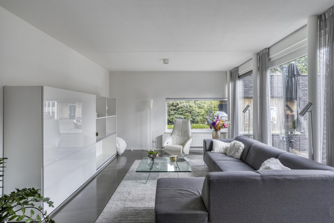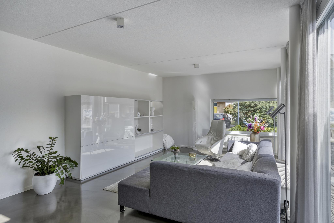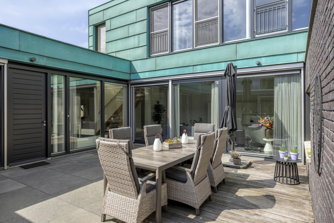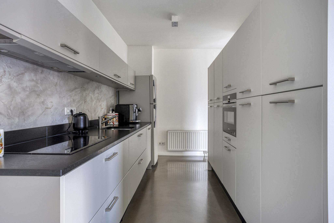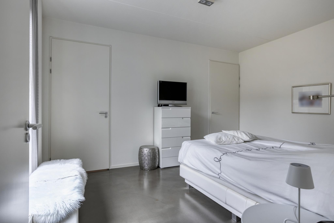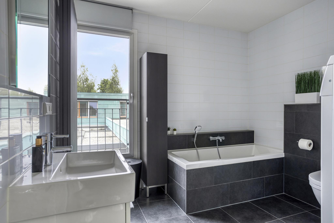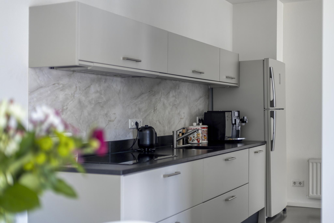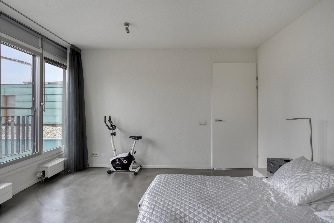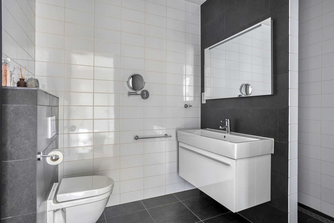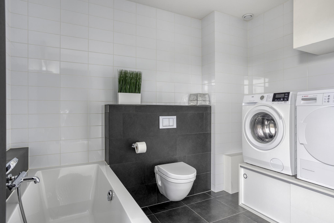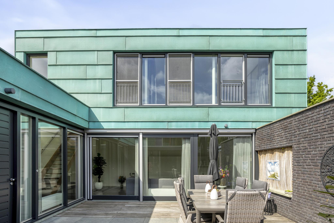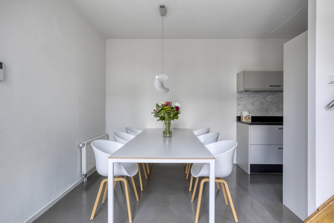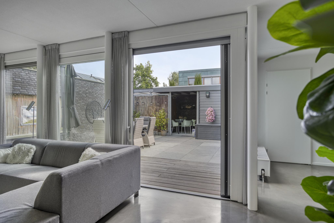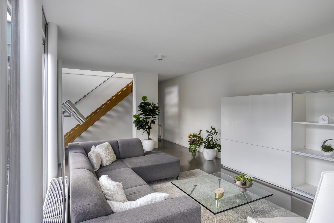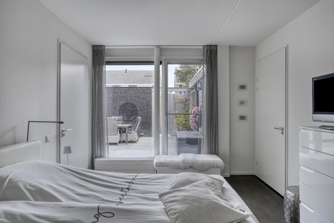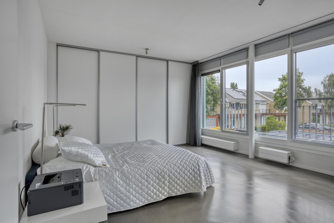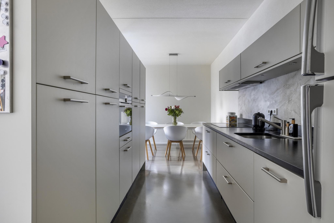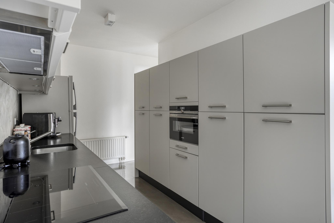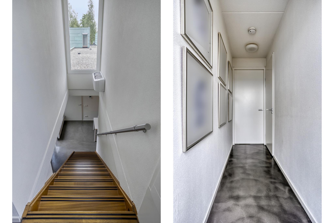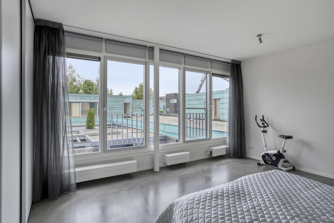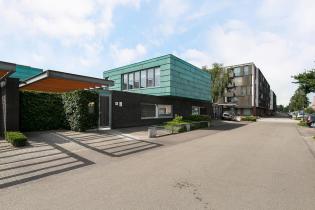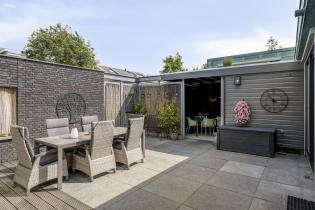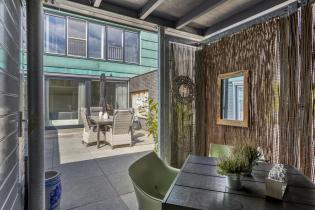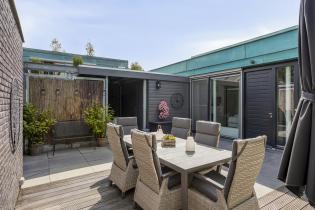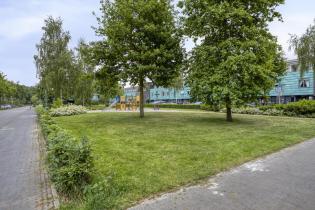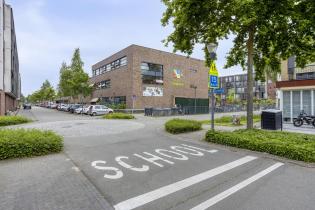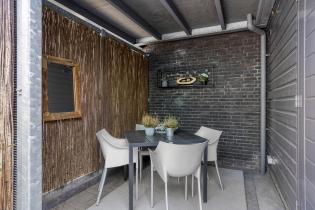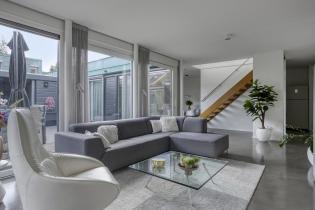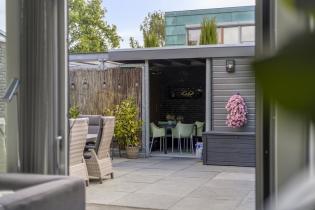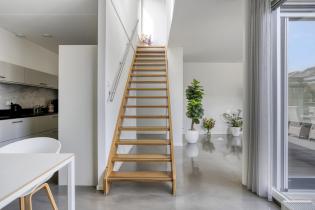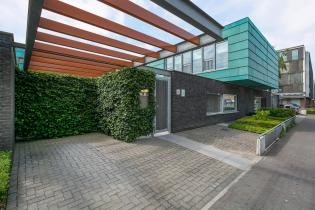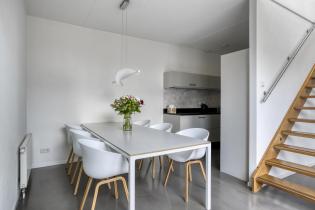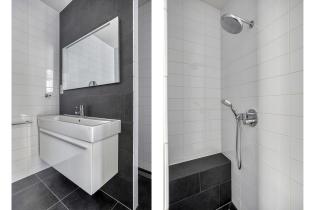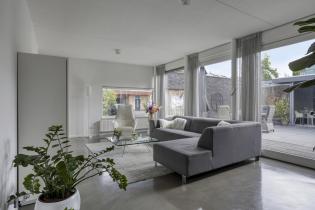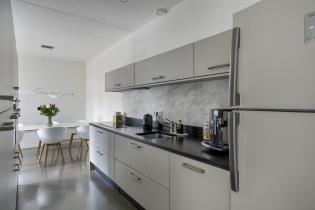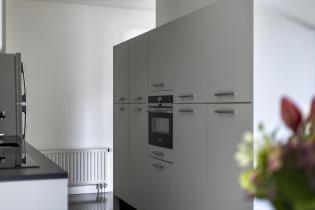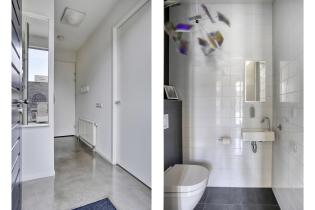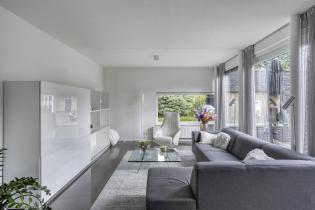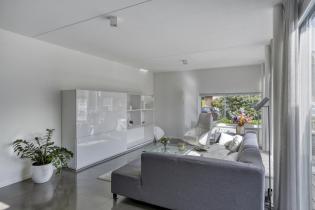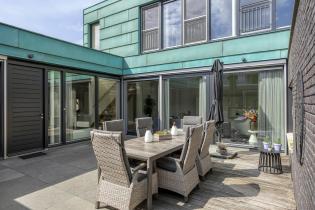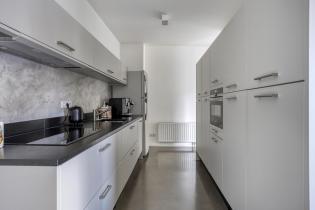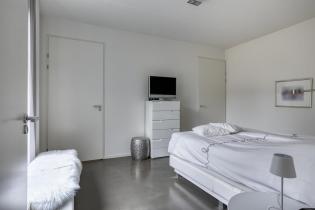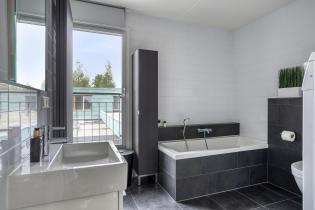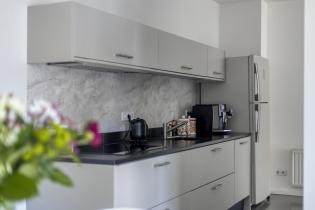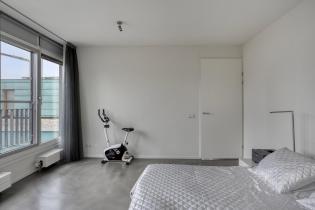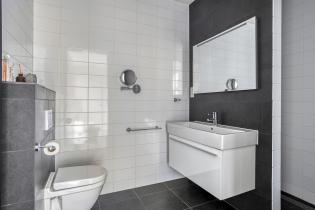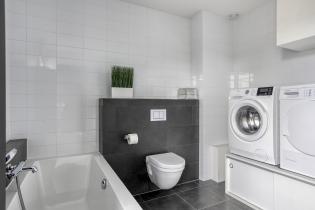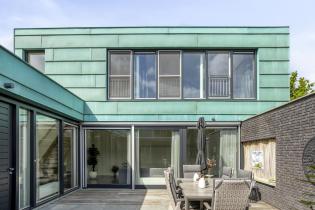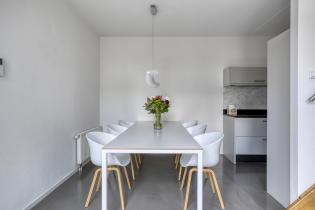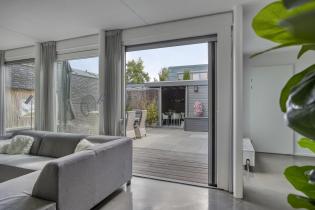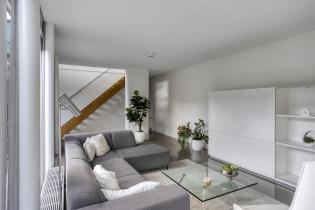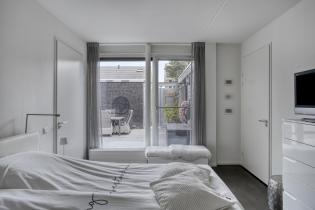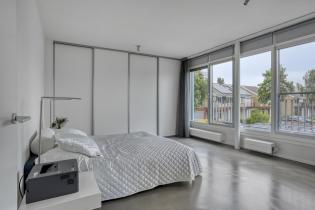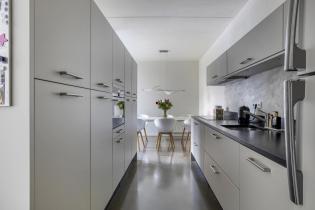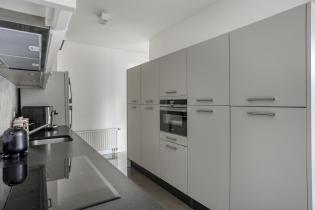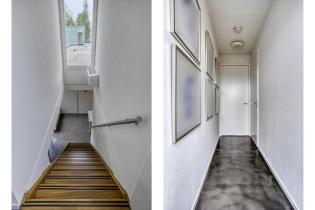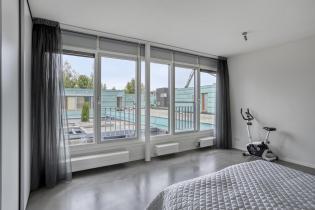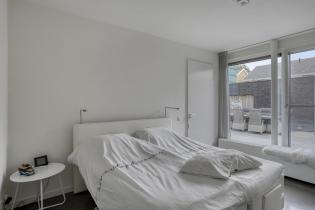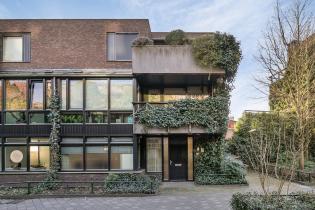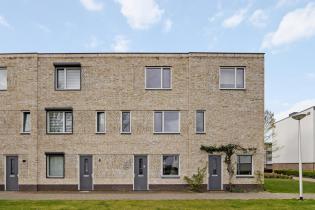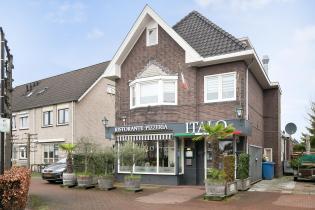
Omschrijving
FOR ENGLISH SEE BELOW
VMG Makelaars biedt aan deze perfect afgewerkte moderne SEMI-BUNGALOW met carport, 2 slaapkamers, 2 luxe badkamers en een fraai aangelegde patio met berging. Deze semi-bungalow is absoluut instapklaar en gelegen in de zeer gewilde wijk “Grasrijk” in Meerhoven.
Winkels liggen op loopafstand en er is een goede bereikbaarheid met de auto of het openbaarvervoer. Tevens ligt de woning zeer gunstige ten opzichte van MMC, ASML en de High Tech Campus en een directe aansluiting op diverse uitvalswegen en snelwegen (A2 en A67).
INDELING:
Aan de voorzijde bevindt zich een carport voorzien van bestrating. Via de zonnige patio bereikt u de woning. Het buitenschilderwerk is zeer recent geheel gedaan en verkeert evenals de woning in uitstekende staat.
BEGANE GROND:
De hal/entree is voorzien van een schitterende gietvloer welke door de gehele woning is door gelegd. Tevens bevind zich hier een garderobe, omvormer zonnepanelen (11) meterkast met glasvezelaansluiting en een unit voor de warmtewisselaar. De hal biedt u ook toegang tot de slaapkamer, de eet/woonkamer en de geheel betegelde toilet voorzien van hangcloset en fonteintje.
Via de gezellige eetkamer bereikt u de ruim opgezette lichte woonkamer voorzien van grote raampartijen, airco en een schuifpui naar de patio. De gehele woning is recent van binnen geschilderd.
Hier vind u ook de intercom (2025) die de automatische poort bediend.
De halfopen moderne keuken met aan weerszijde een hoogglans keukenopstelling beschikt over al het gewenste apparatuur van het topmerk NEFF. Zo is er o.a. een combi-oven, vaatwasser, spoelbak, koelkast, grote vriezer, inductiekookplaat en afzuigkap aanwezig. Verder is de keuken afgewerkt met een mooi granieten werkblad.
Vanuit de hal kan men naar de slaapkamer. De slaapkamer biedt u toegang tot de praktische inloopkast, deur naar patio en de deur naar de luxe badkamer. De volledig betegelde badkamer is voorzien van een luxe inloopdouche met dubbele douchekop, hangcloset en een brede wastafel. Alle sanitaire voorzieningen in de woning zijn in dezelfde stijl uitgevoerd.
1e VERDIEPING:
Ook de verdieping beschikt over dezelfde strakke gietvloer als de begane grond. U heeft hier toegang tot een zeer ruime slaapkamer (ruim 23m²) met hoge raampartijen en grote kastenwand over de gehele breedte. De badkamer beschikt eveneens over grote raampartijen en is o.a. voorzien van een ligbad, hangcloset, wastafel, designradiator en aansluitingen voor de wasapparatuur.
PATIO, CARPORT & BERGING:
De patio voorzien van grote siertegels en houten vlonders beschikt over een buitenkraan, elektra en volop privacy. Daarnaast bevind zich hier de berging die zorgt voor extra opbergruimte voor diverse doeleinden.
Bijzonderheden:
- Energiezuinige woning, voorzien van 11 zonnepanelen;
- De woning is uitstekend gelegen in de wijk “Grasrijk” nabij alle gewenste voorzieningen zoals Winkels,
uitvalswegen, scholen, kinderdagverblijf etc.;
- Ideaal woonhuis voor mensen die een instapklare bungalow zoeken met veel ruimte;
- Moderne keuken en 2 luxe badkamers;
- Gehele woning voorzien van screens;
- Volop privacy in de patio;
- Het binnen- en buiten schilderwerk is recent uitgevoerd;
- Uitstekend geïsoleerd en volgens de nieuwste bouweisen gebouwd.
Hier is de Engelse vertaling van jouw tekst, met behoud van de professionele toon en structuur, en waar nodig licht aangepast voor natuurlijk lopend Engels:
---
VMG Makelaars proudly presents: This perfectly finished modern SEMI-BUNGALOW featuring a carport, 2 bedrooms, 2 luxurious bathrooms, and a beautifully landscaped patio with storage. This semi-bungalow is truly move-in ready and is located in the highly sought-after “Grasrijk” neighborhood in Meerhoven.
Shops and daily amenities are within walking distance, and the home has excellent accessibility by car and public transport. It is also ideally situated near MMC, ASML, and the High Tech Campus, with direct connections to major roads and highways (A2 and A67).
LAYOUT
Front and Entry
At the front of the house, you'll find a paved carport. From here, the sunny patio leads you to the entrance of the home. The exterior paintwork has been recently redone and, like the interior, is in excellent condition.
GROUND FLOOR
The entrance hall features a stunning cast floor, which runs seamlessly throughout the entire house. In the hallway, you'll also find a wardrobe, the inverter for the 11 solar panels, a meter cupboard with fiber optic connection, and anheat exchanger unit. The hallway provides access to a bedroom, the dining/living area, and a fully tiled guest toilet with wall-mounted toilet and washbasin.
The cozy dining area leads into the spacious and bright living room, equipped with large windows, air conditioning, and sliding doors to the patio. The interior walls were recently repainted, giving the home a fresh, modern feel.
You'll also find the intercom system (installed in 2025) here, which controls the automatic entrance gate with video functionality.
The semi-open modern kitchen, with high-gloss cabinetry on both sides, is equipped with top-of-the-line NEFF appliances, including a combi oven, dishwasher, sink, refrigerator, large freezer, induction cooktop, and extraction hood. The kitchen is beautifully finished with a granite countertop.
From the hallway, you can access the bedroom, which features direct access to a walk-in closet, a door to the patio, and a private luxurious bathroom. This fully tiled bathroom includes a walk-in shower with double shower heads, a wall-mounted toilet, and a wide washbasin. All sanitary fittings throughout the home are designed in the same modern style.
FIRST FLOOR
The upstairs level also features the same sleek cast flooring as the ground floor. Here, you will find a very spacious bedroom (over 23 m²) with tall windows and a full-width built-in wardrobe with sliding doors. The second bathroom is bright and spacious, with large windows, a bathtub, wall-mounted toilet, washbasin, designer radiator, and connections for laundry appliances.
PATIO, CARPORT & STORAGE
The private patio, finished with large decorative tiles and wooden decking, is equipped with a water tap, outdoor electricity points, and offers complete privacy. The storage unit provides additional space for various purposes, from bikes to garden tools.
Key Features:
- Energy-efficient home with 11 solar panels;
-Excellent location in Grasrijk, close to shops, schools, childcare, highways, and public transport
- Ideal for those seeking a spacious, move-in ready bungalow
- Modern kitchen with premium appliances and two luxurious bathrooms
- Screens installed throughout the home
- Maximum privacy in the patio
- Recently painted inside and out (2024)
- Built according to modern building standards with excellent insulation
- Air conditioning for optimal indoor climate
- Video intercom system (2025) with automatic gate access
- Walk-in closet and built-in wardrobe over full width upstairs
- 2 private parking spaces and a covered entrance
- Low-maintenance patio garden with outdoor power and water connections
Kenmerken
| Postcode | 5658 GP |
| Vraagprijs | € 595.000 k.k. |
| Bouwjaar | 2007 |
| Woonoppervlakte | 132 m2 |
| Inhoud | 486 m3 |
| Perceel | 208 m2 |
| Soort woning | Geschakelde woning, Bungalow |
| Aantal kamers | 3 |
| Aantal slaapkamers | 2 |
| Energielabel | AWat betekent dit? |
| Berging | Ja |
| Garage | Nee |
Neem contact met ons op en wie weet ben jij binnenkort eigenaar van deze mooie woning.
