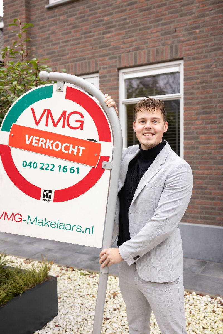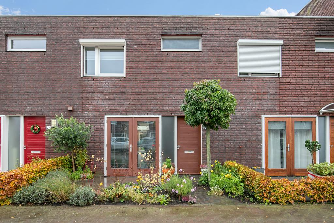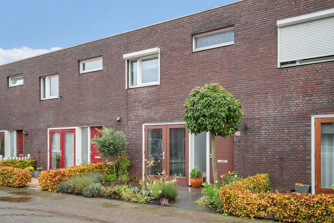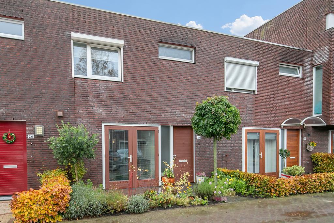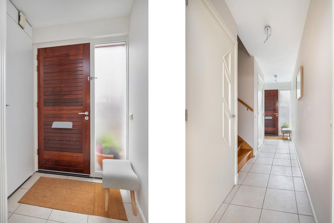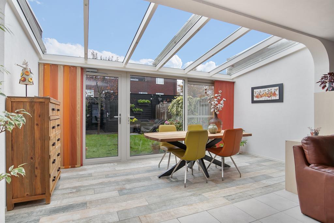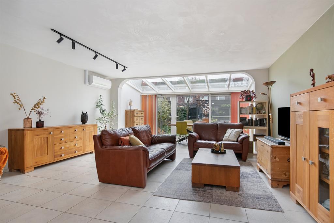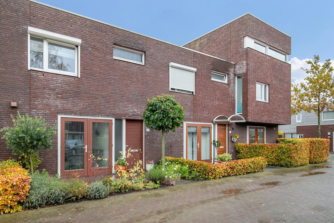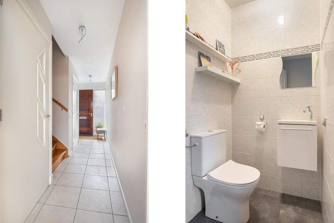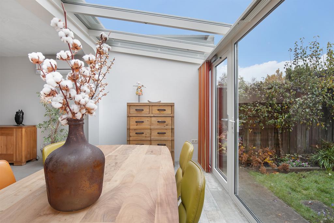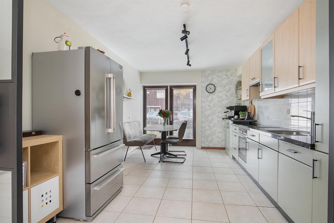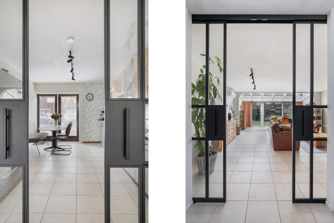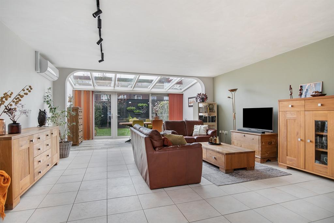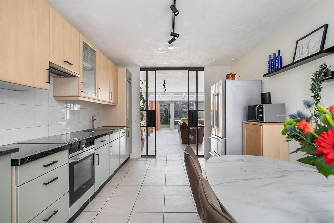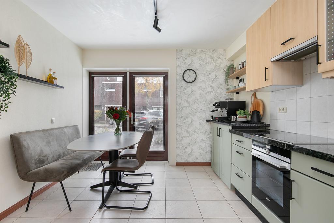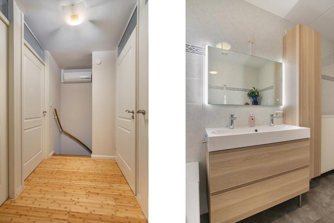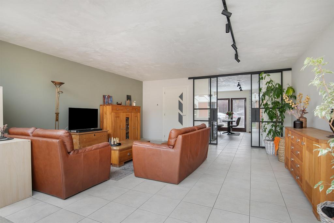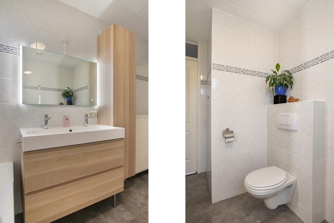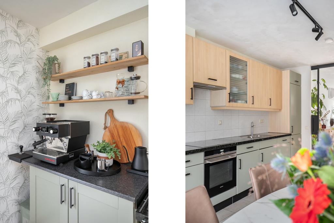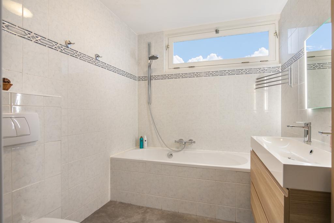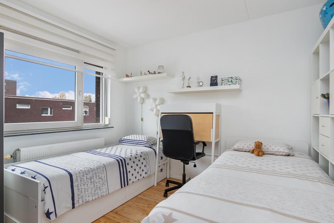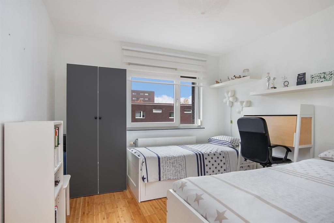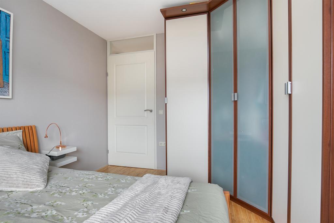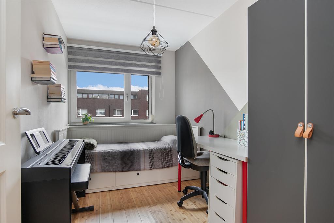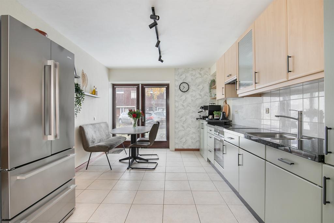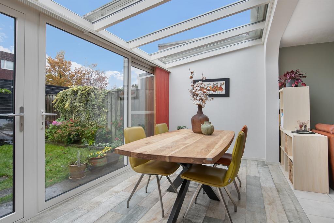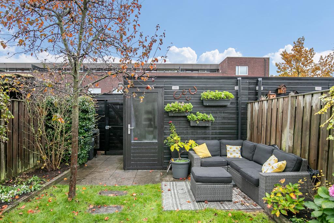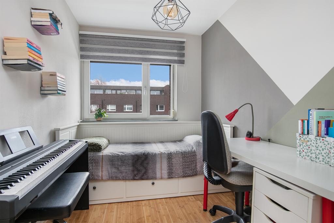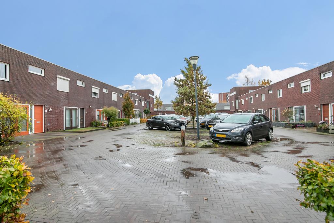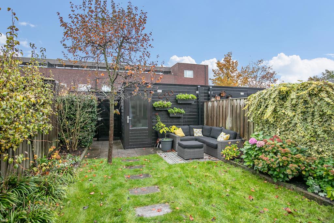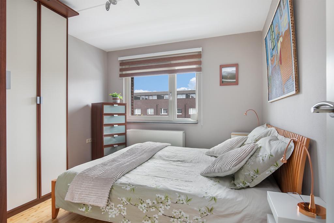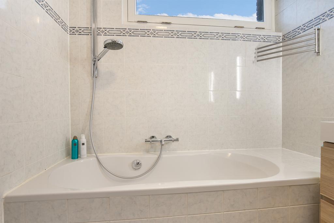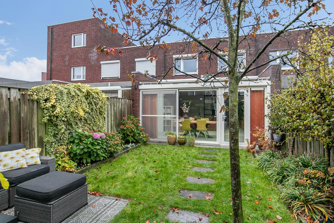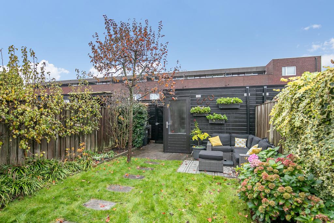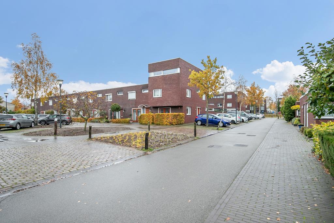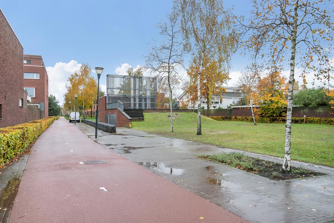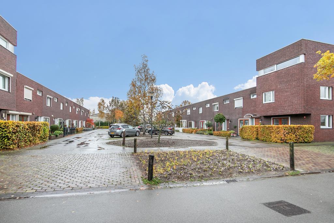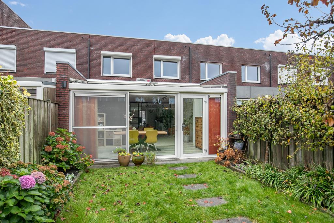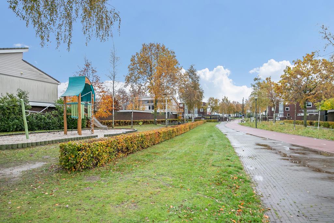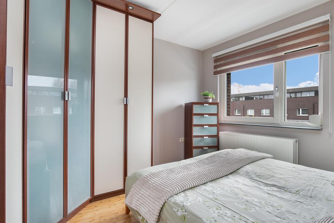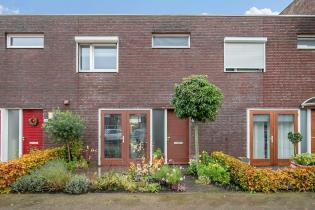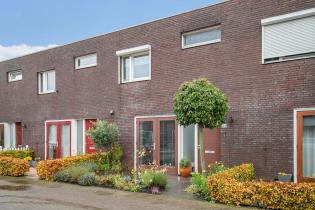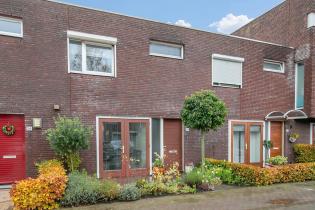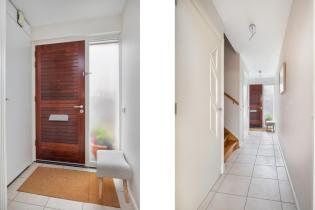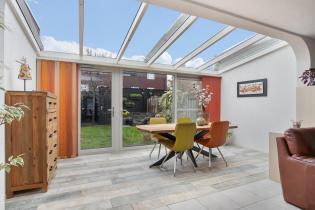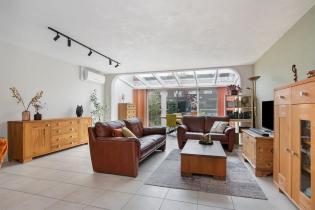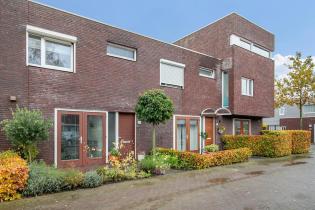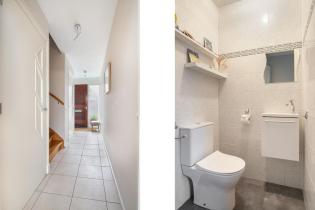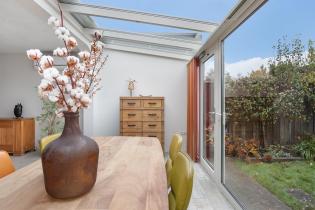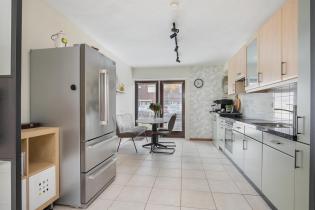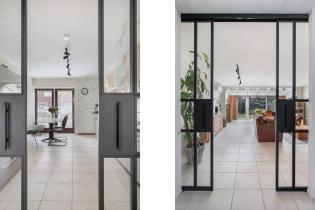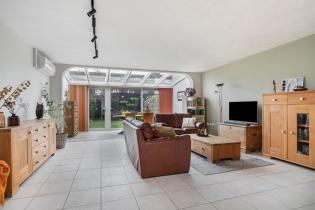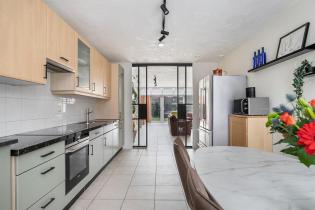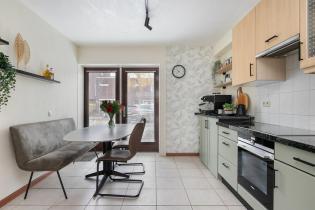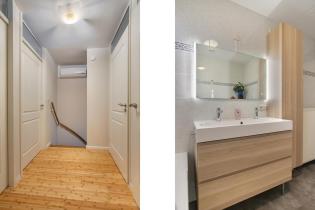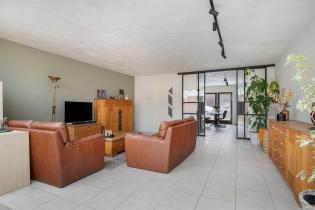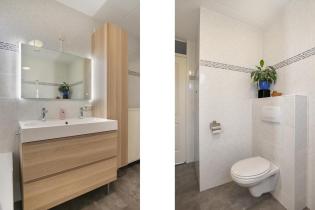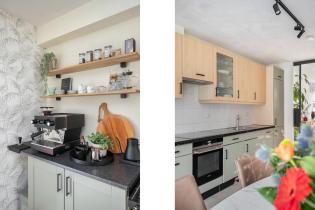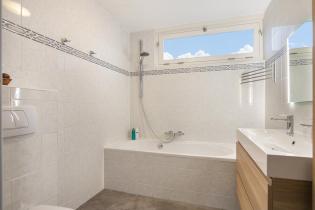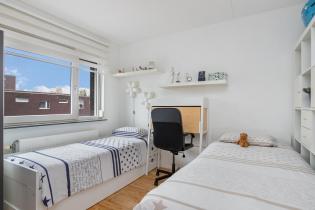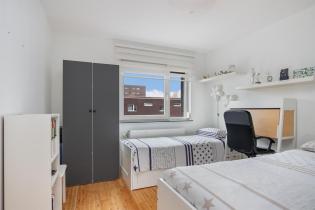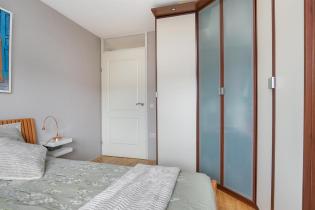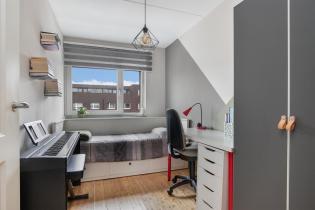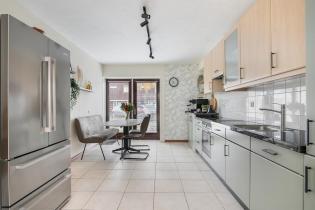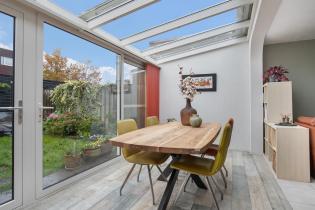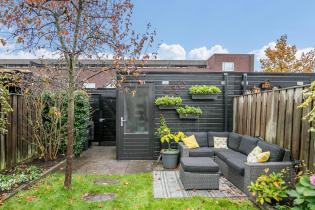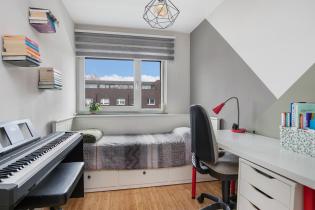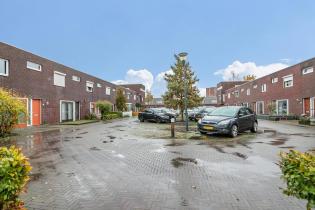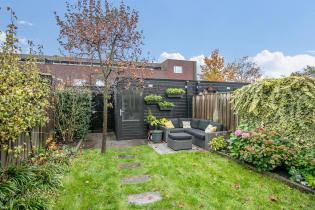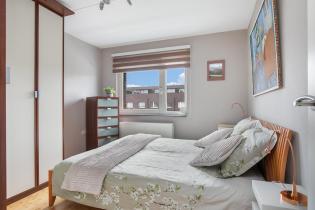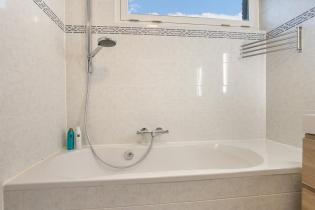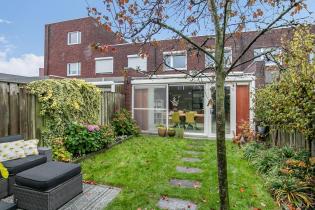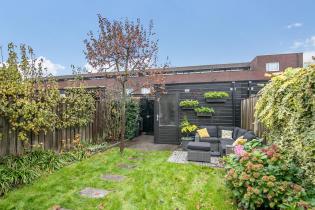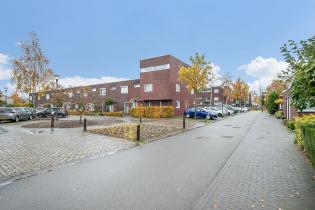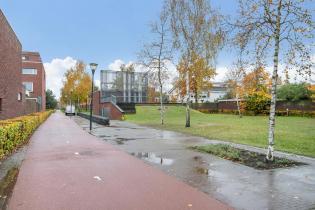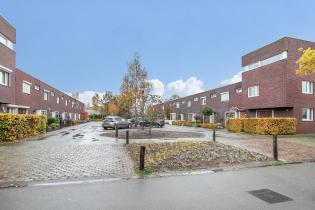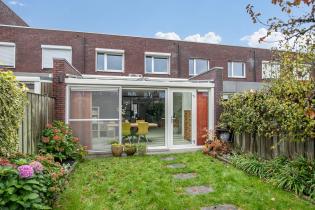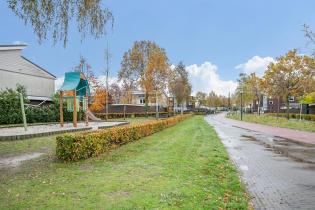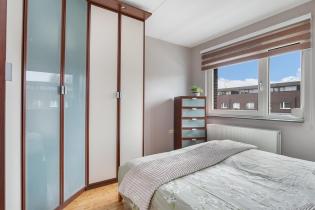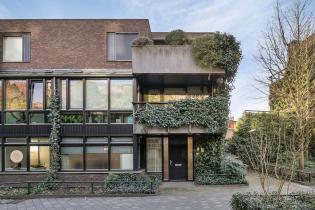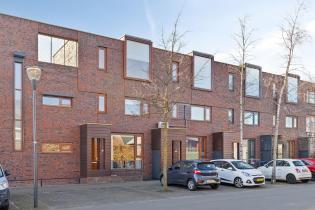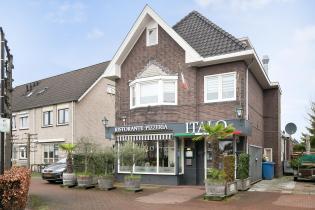
Omschrijving
English below
Deze prachtige tussenwoning, liefdevol onderhouden en uitgebouwd staat te schitteren voor zijn nieuwe eigenaar! Binnen wacht een ruime, lichte woonkamer, drie comfortabele slaapkamers en een nette badkamer. Deze duurzame woning is volledig gasvrij en voorzien van 14 zonnepanelen.
Gelegen in de jonge wijk "Zandrijk" in Meerhoven, biedt deze woning meer dan alleen een dak boven uw hoofd. Op loopafstand ligt een landschapspark van 60 hectare, compleet met speeltuinen voor de kleintjes, schilderachtige waterpartijen, uitgestrekte groene speelweides en een uitkijkheuvel. Bovendien vindt u gemakkelijk alles wat u nodig heeft in het winkelcentrum van Meerhoven, met winkels zoals AH, Jumbo, een ambachtelijke bakker, scholen, een internationale school, een spilcentrum, een gezondheidscentrum en nog veel meer. Bovendien zijn belangrijke plekken zoals de High Tech Campus, ASML, MMC, tennisbanen en diverse recreatiemogelijkheden binnen handbereik. Met uitvalswegen zoals de A58, A2 en N2, evenals uitstekende openbaar vervoer opties (HOV), bereikt u snel en gemakkelijk het bruisende stadscentrum van Eindhoven.
Begane Grond
Hal
Betreed de woning via een ruime ontvangsthal met een smaakvolle tegelvloer. Hier vind je handige opbergruimte, de meterkast en een keurig toiletruimte met alle benodigdheden.
Woonkamer
De uitgebouwde woonkamer met airconditioning biedt niet alleen ruimte maar ook een serene privacy, gelegen aan de achterzijde van de woning. De vloerverwarming onder de nette tegelvloer zorgt voor extra comfort. Een schuifpui met kunststof kozijnen opent de ruimte naar de tuin.
Keuken
De royale keuken, afgesloten van de woonkamer door een stijlvolle stalen deur, is een parel aan de voorzijde van de woning. Uitgerust met een granieten keukenblad, inductiekookplaat, afzuigkap, oven, vaatwasser en een aparte koel/vriescombinatie.
Eerste Verdieping
Overloop
Een overloop, met airconditioning, verbindt alle vertrekken, waaronder drie slaapkamers, een badkamer en een handige wasruimte met aansluitingen voor een wasmachine en de omvormer voor de (14) zonnepanelen.
Slaapkamers
De woning telt drie slaapkamers, elk voorzien van bamboo laminaat, hardhouten kozijnen met draai-kiepfunctie en rolluiken.
Badkamer
Een riante, volledig betegelde badkamer is compleet met een tweede toilet, een douchebad en een dubbele wastafel.
Tuin
De prachtig aangelegde tuin op het noordoosten biedt een handige berging en een achterom, ideaal voor buitenactiviteiten en ontspanning.
Bijzonderheden
- Ca. 118m2 woonoppervlakte
- Energielabel A+ Geldig tot 2033
- Volledig gasloos, 14 zonnepanelen en 2 airco’s.
- Uitgebouwde woonkamer met veel licht en privacy
- Royale keuken met alle benodigdheden
- 3 ruime slaapkamers
- Fraai aangelegde tuin met berging en achterom
- Voldoende parkeergelegenheden voor de deur.
"This beautiful terraced house, lovingly maintained and extended, is ready to shine for its new owner! Inside awaits a spacious, bright living room, three comfortable bedrooms, and a tidy bathroom. This sustainable home is completely gas-free and equipped with 14 solar panels.
Located in the young neighborhood "Zandrijk" in Meerhoven, this property offers more than just a roof over your head. Within walking distance lies a 60-hectare landscape park, complete with playgrounds for the little ones, picturesque water features, extensive green playing fields, and an observation hill. Moreover, you'll easily find everything you need at the Meerhoven shopping center, including stores like AH, Jumbo, a craft bakery, schools, an international school, a community center, a health center, and much more. Additionally, important places such as the High Tech Campus, ASML, MMC, tennis courts, and various recreational opportunities are within easy reach. With access to roads like the A58, A2, and N2, as well as excellent public transportation options (HOV), you can quickly and easily reach the vibrant city center of Eindhoven.
Ground Floor
Hall
Enter the house through a spacious entrance hall with a tasteful tiled floor. Here, you'll find convenient storage space, the meter cupboard, and a neat toilet area with all the necessities.
Living Room
The extended living room with air conditioning offers not only space but also serene privacy, situated at the rear of the house. The underfloor heating beneath the neat tiled floor provides extra comfort. A sliding door with plastic frames opens the space to the garden.
Kitchen
The spacious kitchen, separated from the living room by a stylish steel door, is a gem at the front of the house. Equipped with a granite countertop, induction hob, extractor hood, oven, dishwasher, and a separate fridge/freezer.
First Floor
Landing
A landing, with air conditioning, connects all spaces, including three bedrooms, a bathroom, and a convenient laundry room with connections for a washing machine and the inverter for the (14) solar panels.
Bedrooms
The house comprises three bedrooms, each with bamboo laminate flooring, hardwood frames with tilt-and-turn function, and shutters.
Bathroom
A spacious, fully tiled bathroom is complete with a second toilet, a shower-bath, and a double sink.
Garden
The beautifully landscaped northeast-facing garden offers a convenient storage and a back entrance, ideal for outdoor activities and relaxation.
Particulars
- Approx. 118m2 living space
- Energy label A+ Valid until 2033
- Completely gas-free, 14 solar panels, and 2 air conditioners.
- Extended living room with lots of light and privacy
- Spacious kitchen with all necessities
- 3 ample bedrooms
- Beautifully landscaped garden with storage and back entrance
- Sufficient parking space in front of the house."
Kenmerken
| Postcode | 5658 BG |
| Vraagprijs | € 450.000 k.k. |
| Bouwjaar | 2000 |
| Woonoppervlakte | 118 m2 |
| Inhoud | 387 m3 |
| Perceel | 149 m2 |
| Soort woning | Tussenwoning, Een-gezins-woning |
| Aantal kamers | 4 |
| Aantal slaapkamers | 3 |
| Energielabel | A_PWat betekent dit? |
| Berging | Ja |
| Garage | Nee |
Neem contact met ons op en wie weet ben jij binnenkort eigenaar van deze mooie woning.
