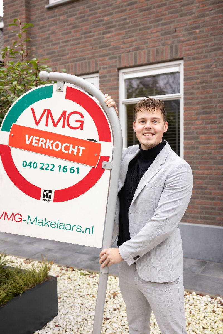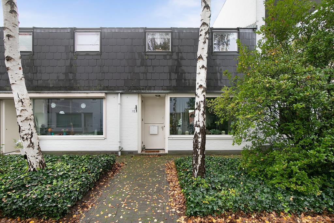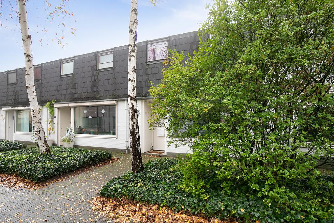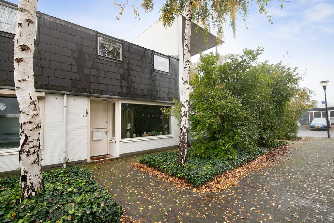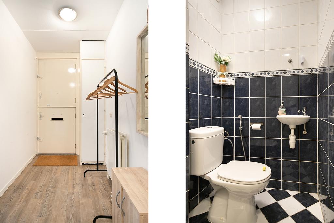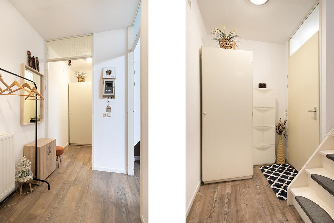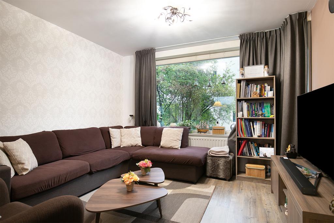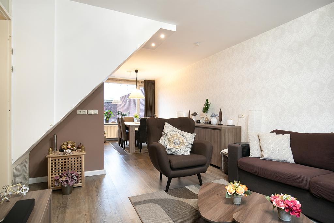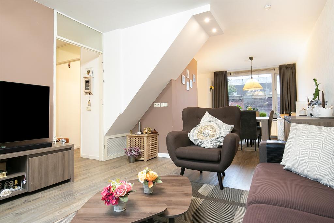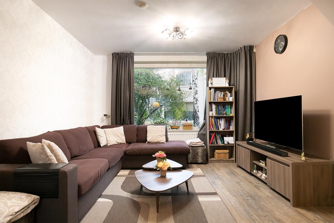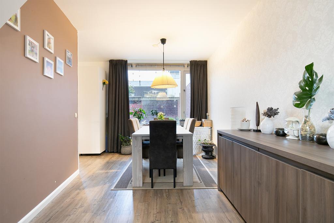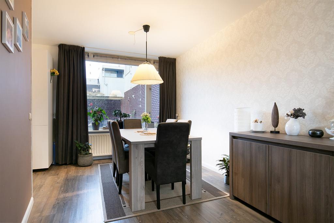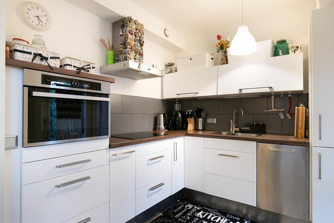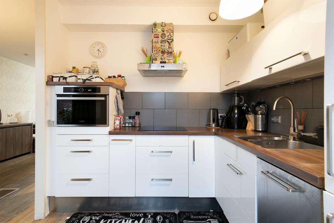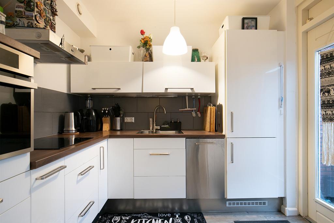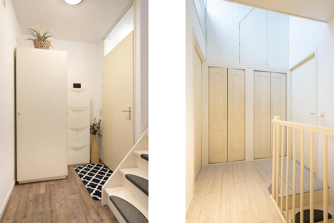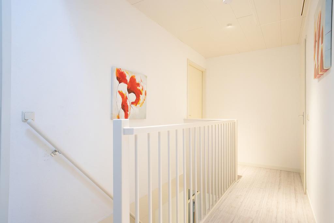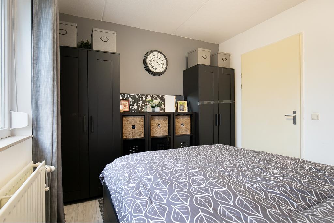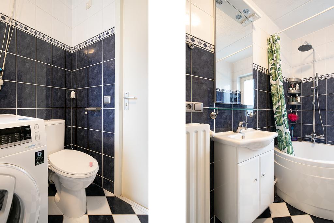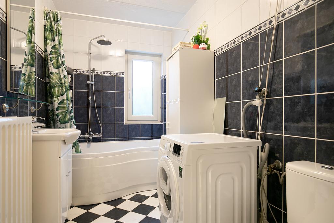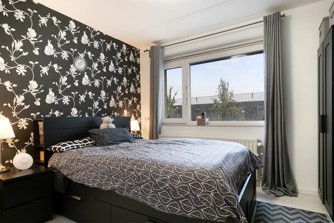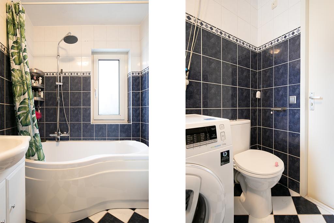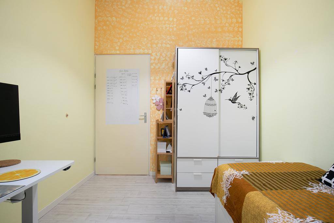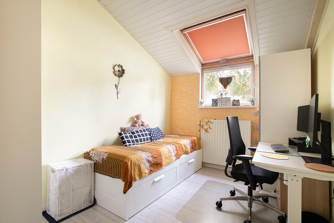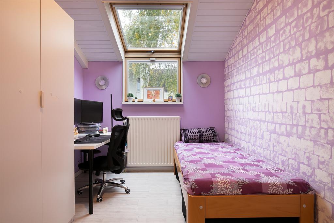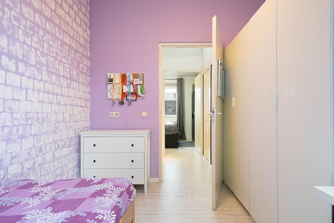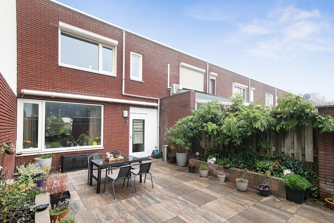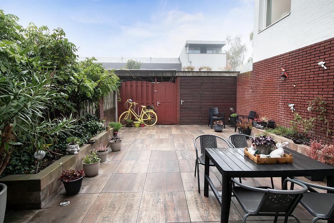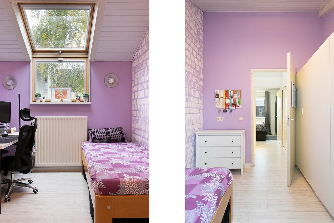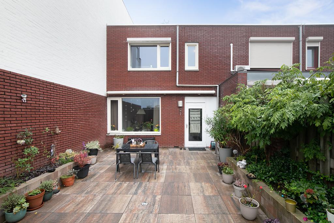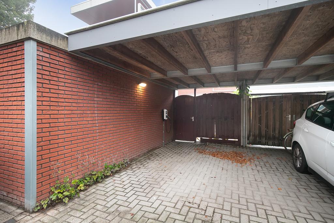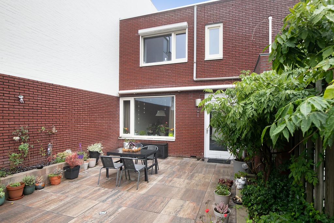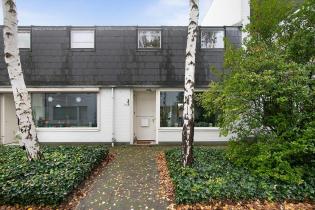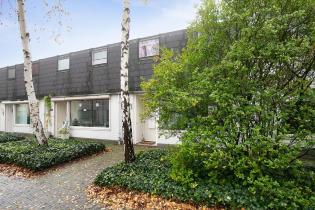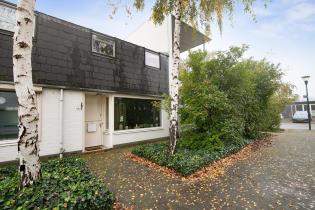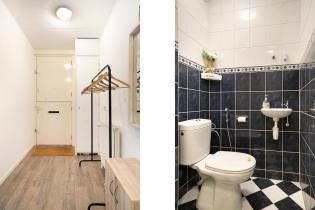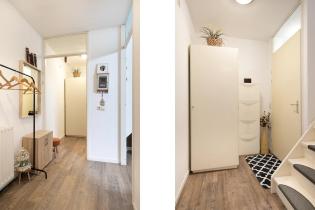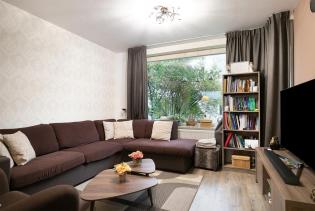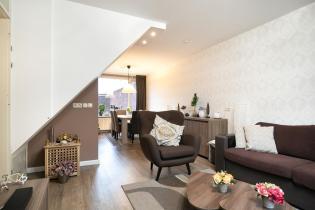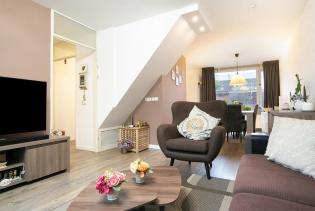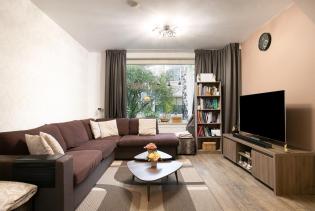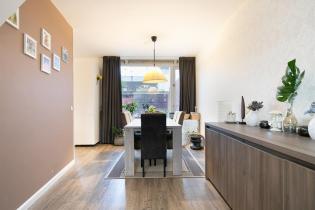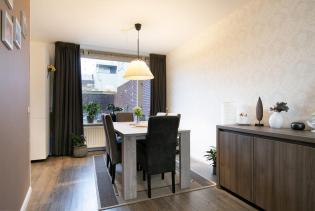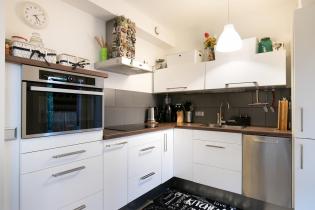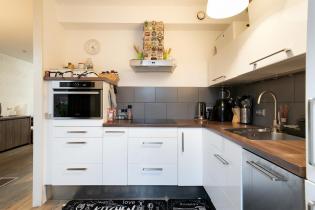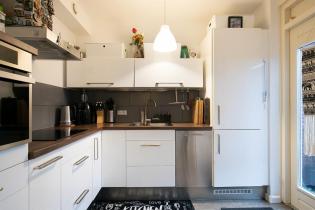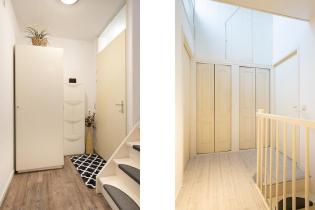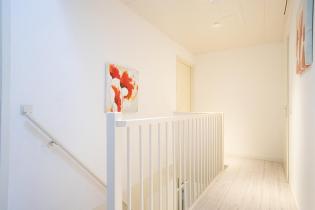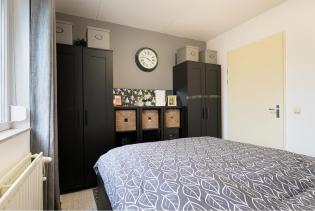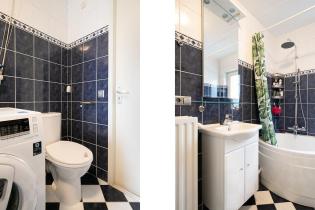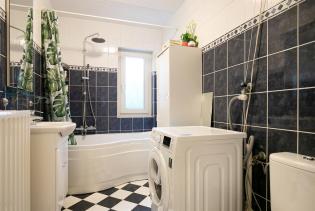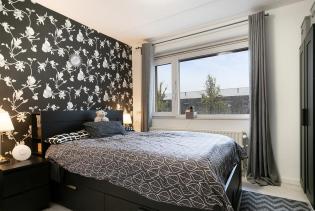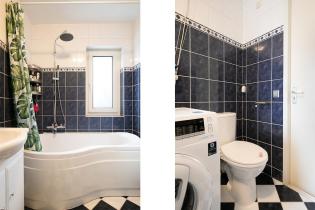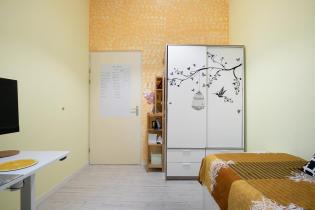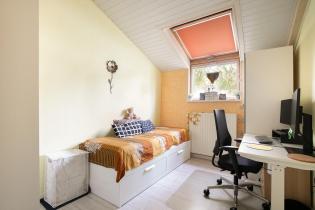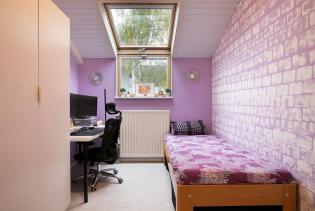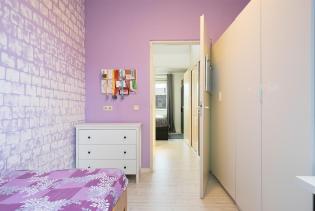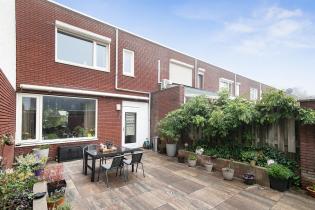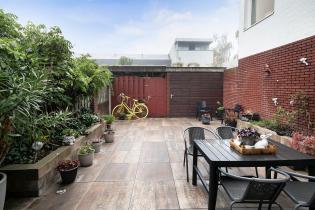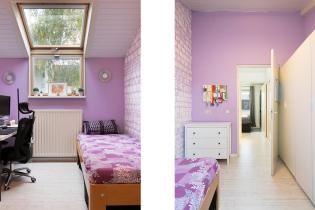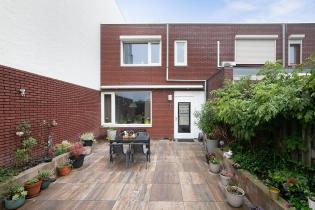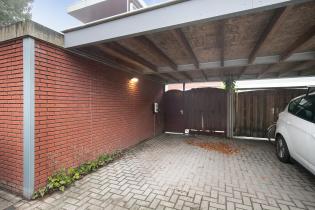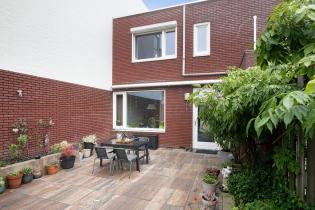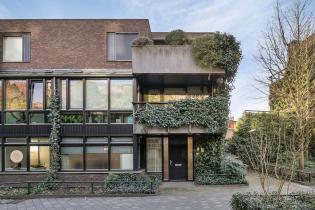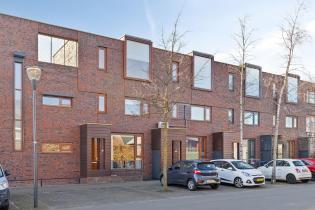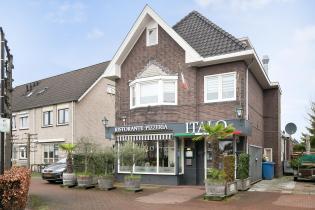
Omschrijving
FOR ENGLISH SEE BELOW
Starters opgelet! Deze prachtige, instapklare woning is een ideale keuze voor beginnende huiseigenaren. Met een lichte doorzonwoonkamer, een zuidgerichte tuin, een eigen parkeerplek met carport en maar liefst drie ruime slaapkamers, is dit huis een zeker de moeite waard om te ontdekken!
Gelegen in de jonge wijk "Zandrijk" in Meerhoven, biedt deze woning meer dan alleen een dak boven uw hoofd. Op loopafstand ligt een landschapspark van 60 hectare, compleet met speeltuinen voor de kleintjes, schilderachtige waterpartijen, uitgestrekte groene speelweides en een uitkijkheuvel. Bovendien vindt u gemakkelijk alles wat u nodig heeft in het winkelcentrum van Meerhoven, met winkels zoals AH, Jumbo, een ambachtelijke bakker, scholen, een internationale school, een spilcentrum, een gezondheidscentrum en nog veel meer. Bovendien zijn belangrijke plekken zoals de High Tech Campus, ASML, MMC, tennisbanen en diverse recreatiemogelijkheden binnen handbereik. Met uitvalswegen zoals de A58, A2 en N2, evenals uitstekende openbaar vervoer opties (HOV), bereikt u snel en gemakkelijk het bruisende stadscentrum van Eindhoven.
Indeling:
Begane grond:
Bij binnenkomst wordt u verwelkomd door een ruime hal, waar u de meterkast en een apart toilet vindt.
Woonkamer:
Deze doorzonwoning profiteert optimaal van natuurlijk licht, wat de woonkamer een warme sfeer geeft. De woonkamer is afgewerkt met een fraaie laminaatvloer en de eetkamer bevindt zich aan de achterzijde, dichtbij de keuken.
Keuken:
De open keuken is handig opgesteld in een hoekopstelling en is voorzien van alle moderne gemakken, zoals een 4-pits inductiekookplaat, vaatwasser, koel/vriescombinatie en combi-oven. De keuken biedt tevens toegang tot de tuin.
Eerste verdieping:
Overloop:
Een ruime overloop met vaste kasten leidt u naar alle vertrekken, inclusief drie ruime slaapkamers, een comfortabele badkamer en toegang tot de vlizozolder voor extra opslagruimte.
Slaapkamers:
Deze woning beschikt over maar liefst drie ruime slaapkamers. Twee van hen hebben Velux-dakramen en bevinden zich aan de voorzijde, terwijl de masterbedroom aan de achterzijde van de woning is gesitueerd.
Badkamer:
De riante badkamer is compleet met een tweede toilet, een douchebad, een wastafel en een aansluiting voor een wasmachine.
Tuin:
De onderhoudsvriendelijke achtertuin is al gerenoveerd en ligt op het zonnige zuiden, met een ruime berging en een handige achterom. U heeft bovendien uw eigen parkeerplaats onder de carport achter de woning.
Een gemeenschappelijk, afgesloten binnenterrein aan de achterzijde van de woning maakt deze woning compleet, met maandelijkse VvE-kosten van slechts circa €5,-.
Kenmerken:
- Ca. 93 m2 woonoppervlakte
- Sfeervolle woonkamer met veel daglicht
- Open keuken voorzien van inbouwapparatuur
- Drie ruime slaapkamers
- Nette achtertuin met eigen parkeerplek, met aansluitingen voor elektrisch laden
- mogelijkheid voor installeren zonnepanelen
- Loopafstand van Park Meerhoven en het centrum
- Gunstig gelegen t.o.v. het vliegveld
Attention, first-time buyers! This beautiful, move-in ready home is an ideal choice for novice homeowners. With a bright through-living room, a south-facing garden, a private parking space with a carport, and a total of three spacious bedrooms, this house is definitely worth discovering!
Located in the young "Zandrijk" district in Meerhoven, this property offers more than just a roof over your head. Within walking distance is a 60-hectare landscape park complete with playgrounds for the little ones, picturesque water features, expansive green playfields, and a lookout hill. Furthermore, you'll easily find everything you need at the Meerhoven shopping center, with stores like AH, Jumbo, a local bakery, schools, an international school, a community center, a health center, and more. Additionally, key locations such as the High Tech Campus, ASML, MMC, tennis courts, and various recreational opportunities are within easy reach. With highways like the A58, A2, and N2, as well as excellent public transportation options (HOV), you can quickly and easily reach the bustling city center of Eindhoven.
Layout:
Ground floor:
Upon entry, you'll be welcomed by a spacious hallway where you'll find the meter cupboard and a separate toilet.
Living Room:
This through-living house maximizes natural light, giving the living room a warm ambiance. The living room is finished with a beautiful laminate floor, and the dining area is located at the rear, close to the kitchen.
Kitchen:
The open kitchen is conveniently arranged in a corner setup and is equipped with all modern conveniences, including a 4-burner induction cooktop, dishwasher, fridge/freezer, and combination oven. The kitchen also provides access to the garden.
First floor:
Landing:
A spacious landing with built-in closets leads you to all rooms, including three generous bedrooms, a comfortable bathroom, and access to the loft ladder for additional storage space.
Bedrooms:
This house boasts a total of three spacious bedrooms. Two of them have Velux skylights and are located at the front, while the master bedroom is situated at the rear of the house.
Bathroom:
The spacious bathroom is complete with a second toilet, a shower-bath, a sink, and a washing machine connection.
Garden:
The low-maintenance backyard has already been renovated and faces the sunny south, featuring a spacious storage shed and a convenient back entrance. Furthermore, you have your own parking space under the carport behind the house.
A communal, enclosed courtyard at the rear of the house completes this property, with monthly VvE (Homeowners Association) costs of approximately €5.
Features:
- Approximately 93 m2 of living space
- Cozy living room with plenty of daylight
- Open kitchen with built-in appliances
- Three spacious bedrooms
- Neat backyard with a private parking space, with possibility for electric changing.
- possibility for solar panels
- Within walking distance of Park Meerhoven and the city center
- Conveniently located near the airport
Kenmerken
| Postcode | 5658 AX |
| Vraagprijs | € 415.000 k.k. |
| Bouwjaar | 2000 |
| Woonoppervlakte | 93 m2 |
| Inhoud | 329 m3 |
| Perceel | 108 m2 |
| Soort woning | Tussenwoning, Een-gezins-woning |
| Aantal kamers | 4 |
| Aantal slaapkamers | 3 |
| Energielabel | AWat betekent dit? |
| Berging | Ja |
| Garage | Nee |
Neem contact met ons op en wie weet ben jij binnenkort eigenaar van deze mooie woning.
