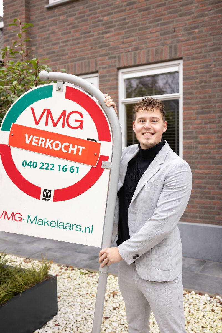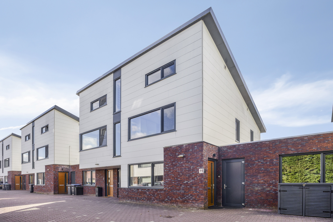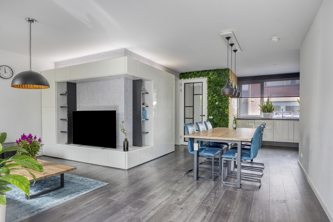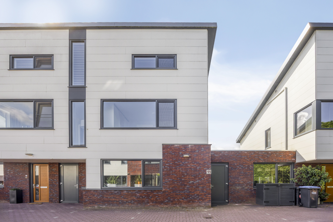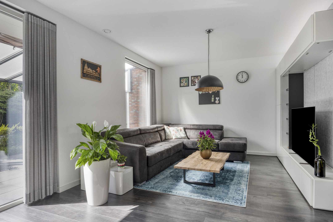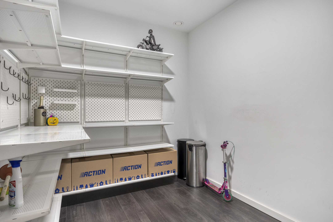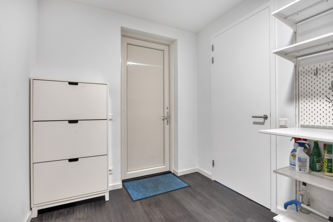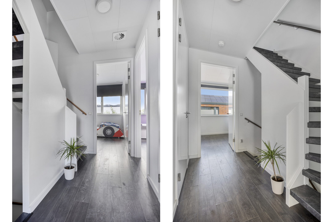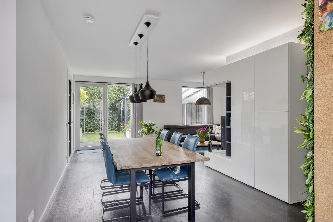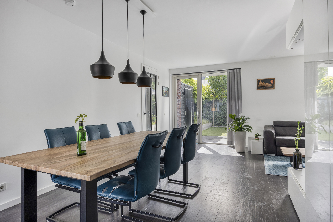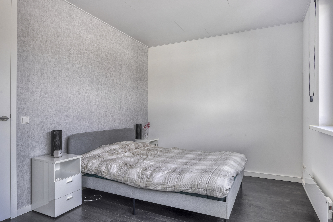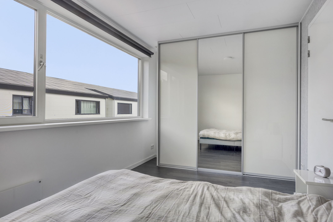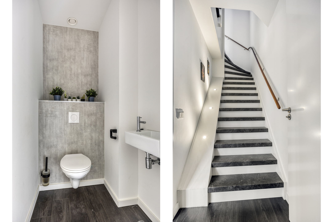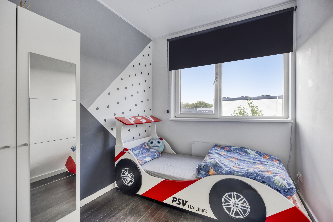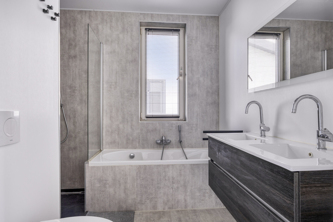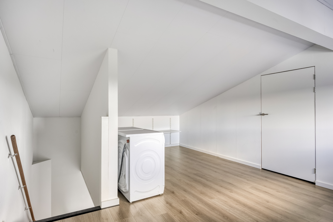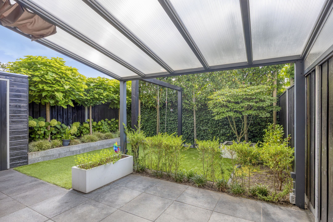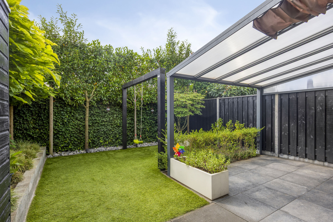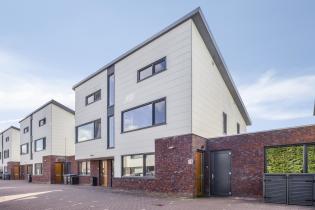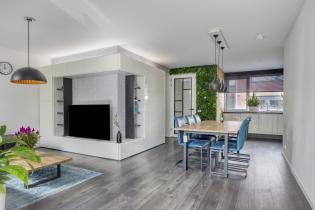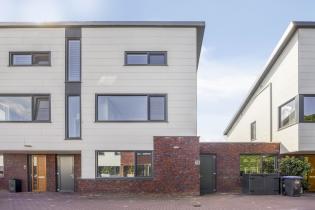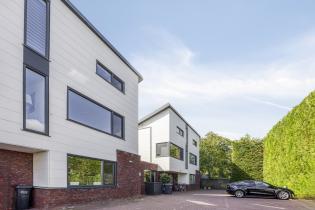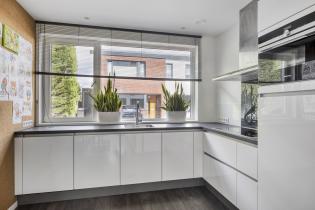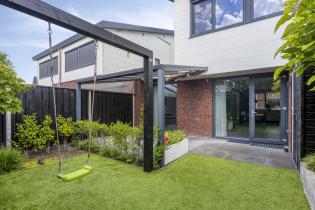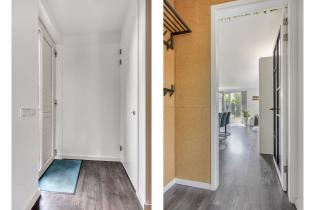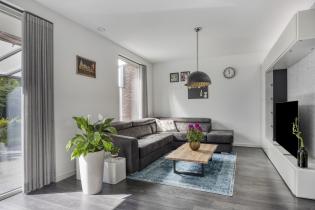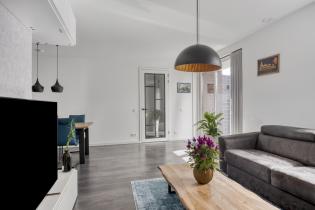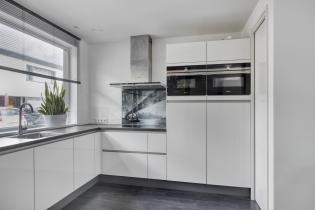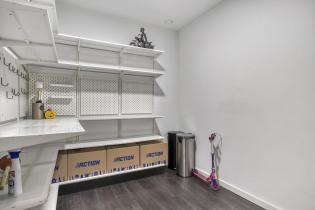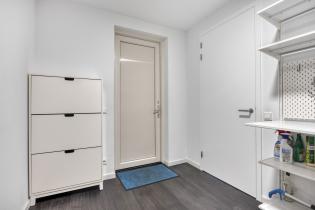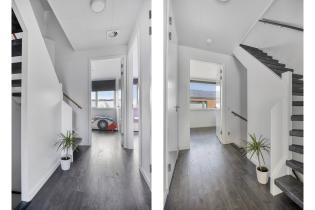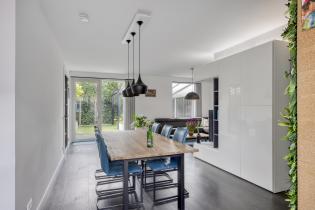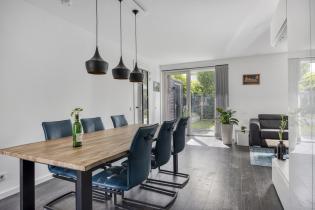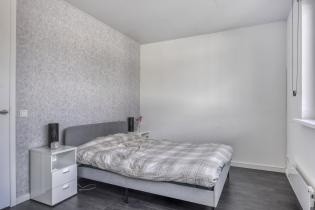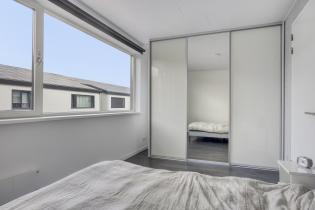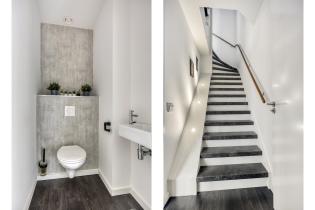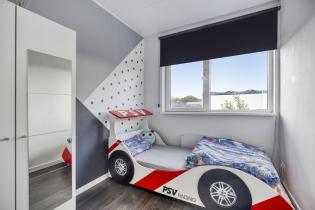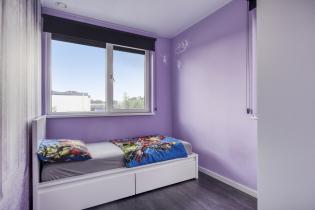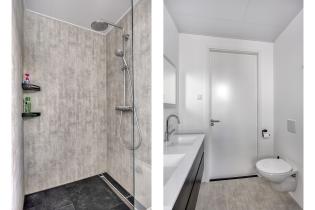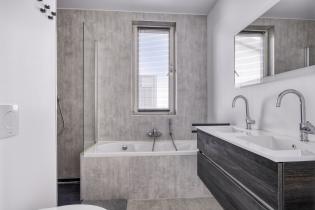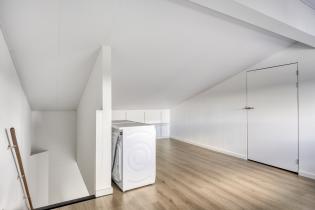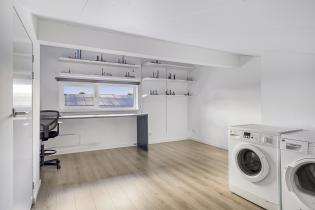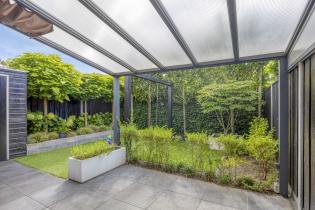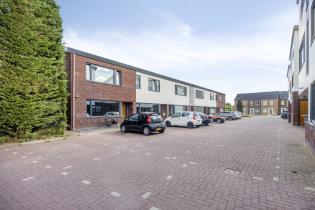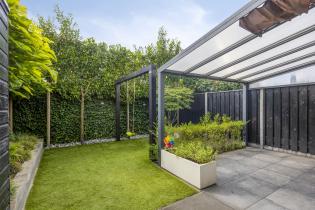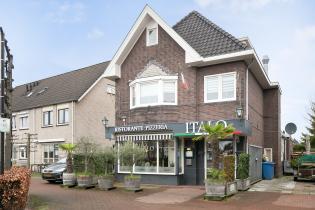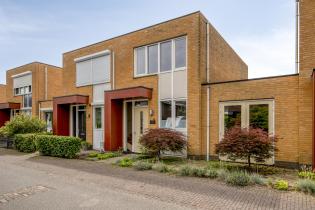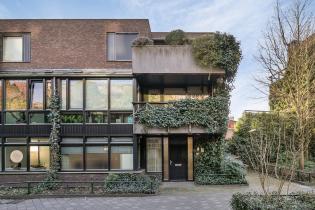
Omschrijving
For English, see below
Ruimte, comfort en energiezuinig wonen
Aan een rustig hofje in Valkenswaard staat deze jonge twee-onder-een-kapwoning uit 2017. Een huis waar comfort en duurzaamheid samenkomen: energielabel A++++, ‘nul-op-de-meter’, 31 zonnepanelen, een zonneboiler en kunststof kozijnen met HR+++ triple glas. Het afwerkingsniveau is eigentijds, de tuin ligt op het zuiden en er is een eigen parkeerplaats met voorbereiding voor een laadpaal.
De ligging is praktisch: kinderen kunnen veilig buitenspelen in de buurt, het centrum van Valkenswaard ligt op loopafstand en met de auto of fiets ben je zo onderweg. Via de N69 bereik je eenvoudig ASML, het MMC of de High Tech Campus, terwijl een bushalte op slechts 200 meter ligt.
Begane grond
Via de hal kom je in de lichte woonkamer van bijna 40 m². Een maatwerk kastenwand biedt volop bergruimte en door de grote ramen valt het daglicht rijkelijk binnen. Vanuit de woonkamer stap je direct de zonnige achtertuin in. De keuken aan de voorzijde is modern uitgevoerd in een L-opstelling, compleet met hoogwaardige inbouwapparatuur (Siemens) waaronder een inductiekookplaat, stoomoven en vaatwasser. Een praktische trapkast is netjes weggewerkt achter een schuifdeur. Op de begane grond ligt een doorlopende laminaatvloer met vloerverwarming en verkoeling. Tot slot is er een handige berging met kastruimte die tevens toegang tot de straat verschaft.
Eerste verdieping
De brede trap met ingebouwde verlichting leidt naar de eerste verdieping. Hier vind je drie slaapkamers, waarvan de grootste met vaste schuifkastenwand. De slaapkamers aan de achterzijde zijn uitgerust met zonnescreens. De badkamer is modern en compleet, met een inloopdouche, ligbad, dubbele wastafel en een tweede toilet. De verwarming is geregeld middels elektrische verwarming met wifi.
Tweede verdieping
Een vaste trap brengt je naar de zolderverdieping. Deze open ruimte van ruim 18 m² is strak afgewerkt en nu ingericht als werk- en speelkamer met vast bureau. Hier zijn ook de aansluitingen voor wasapparatuur aanwezig. De aparte technische ruimte biedt plaats aan de wtw-installatie, zonneboiler en vochtregulatie systeem.
Buiten
De achtertuin is onderhoudsvriendelijk en gericht op privacy. Met een overdekt terras, kunstgras en borders is het een fijne plek om te ontspannen. Voor de woning ligt een eigen parkeerplaats op het binnenterrein, al voorbereid op een laadpaal.
Bijzonderheden:
* Ligging op korte afstand van alle gewenste voorzieningen.
* Vochtregulatie in de hele woning.
* Modern en hedendaags afwerkingsniveau (instapklaar!).
* Zeer duurzaam gebouwde staalbouwwoning voorzien van kunststof kozijnen met triple beglazing (HR+++).
* Voorzien van o.a. 31 zonnepanelen, 2 zonnecollectoren voor een zonneboiler en elektrische verwarming!
* Energielabel A++++
* Fraai aangelegde tuin met gezellig overdekt terras en veel privacy.
* Bouwjaar circa 2017.
Space, comfort and energy-efficient living
In a quiet courtyard in Valkenswaard, you’ll find this modern semi-detached house from 2017. A home where comfort and sustainability come together: energy label A++++, ‘zero-on-the-meter’, 31 solar panels, a solar boiler, and plastic window frames with HR+++ triple glazing. The finishing level is contemporary, the garden faces south, and there is a private parking space with preparation for a charging station.
The location is practical: children can play safely in the neighborhood, Valkenswaard’s center is within walking distance, and both by car and bike you’re on your way quickly. Via the N69 you can easily reach ASML, MMC or the High Tech Campus, while a bus stop is only 200 meters away.
Ground floor
The hallway leads into the bright living room of nearly 40 m². A custom-made wall unit offers plenty of storage space, and large windows allow abundant natural light to flow in. From the living room, you step directly into the sunny backyard. The kitchen at the front is modern in an L-shape layout, equipped with high-quality built-in Siemens appliances including an induction hob, steam oven, and dishwasher. A practical stair cupboard is neatly concealed behind a sliding door. The entire ground floor has continuous laminate flooring with underfloor heating and cooling. Finally, there is a convenient storage room with cupboards that also provides access to the street.
First floor
The wide staircase with built-in lighting leads to the first floor. Here you will find three bedrooms, the largest of which has a fixed sliding wardrobe. The bedrooms at the rear are fitted with sun screens. The bathroom is modern and fully equipped, with a walk-in shower, bathtub, double washbasin, and a second toilet. Heating is provided via electric heating with Wi-Fi control.
Second floor
A fixed staircase takes you to the attic floor. This open space of over 18 m² is neatly finished and currently arranged as a work and playroom with a built-in desk. Connections for laundry appliances are also located here. A separate technical room accommodates the heat recovery unit, solar boiler, and moisture regulation system.
Outside
The backyard is low-maintenance and designed for privacy. With a covered terrace, artificial grass, and borders, it’s a pleasant place to relax. At the front of the house is a private parking space in the courtyard, already prepared for a charging station.
Details:
* Located within short distance of all desired amenities.
* Moisture regulation throughout the house.
* Modern and contemporary finish (ready to move in!).
* Highly sustainable steel-frame house with plastic frames and triple glazing (HR+++).
* Equipped with 31 solar panels, 2 solar collectors for a solar boiler, and electric heating!
* Energy label A++++
* Beautifully landscaped garden with cozy covered terrace and lots of privacy.
* Built around 2017.
Kenmerken
| Postcode | 5554 PC |
| Vraagprijs | € 550.000 k.k. |
| Bouwjaar | 2017 |
| Woonoppervlakte | 125 m2 |
| Inhoud | 442 m3 |
| Perceel | 130 m2 |
| Soort woning | Geschakelde twee-onder-een-kap woning, Een-gezins-woning |
| Aantal kamers | 5 |
| Aantal slaapkamers | 4 |
| Energielabel | A_PPPPWat betekent dit? |
| Berging | Ja |
| Garage | Nee |
| Tuin ligging | Zuiden |
Neem contact met ons op en wie weet ben jij binnenkort eigenaar van deze mooie woning.
