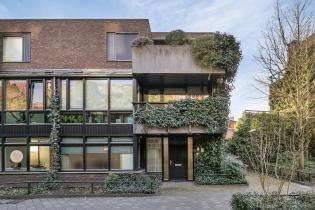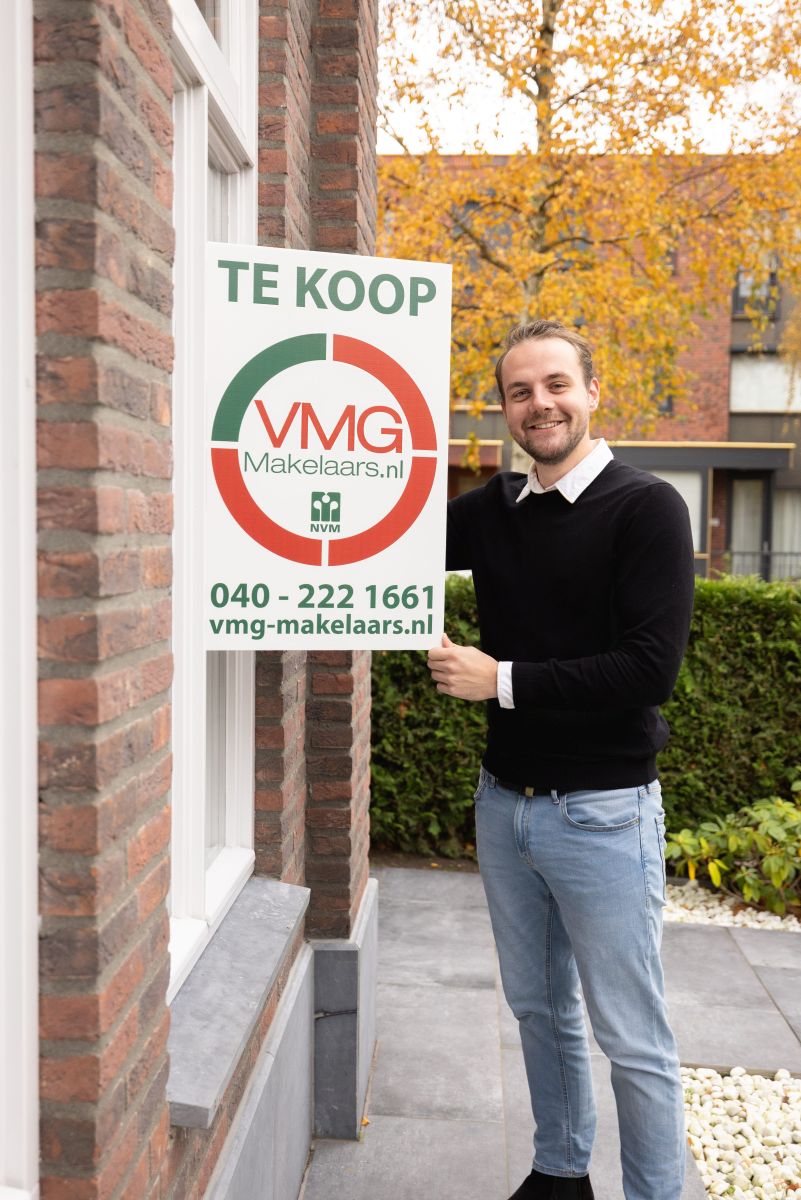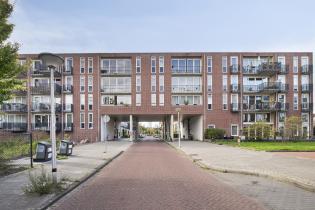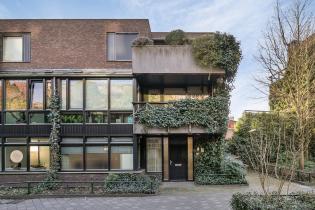
Omschrijving
------- ENGLISH BELOW -------
Op zoek naar een fraai appartement op loopafstand van de Eindhovense binnenstad? Dommelhoefstraat 100 staat nu te koop! Dit moderne appartement beschikt over twee slaapkamers, een zonnig balkon en een eigen parkeerplaats.
De ligging tegen de binnenstad en het NRE-terrein maakt dat alle denkbare voorzieningen eenvoudig te benutten zijn. Zo loopt u enerzijds binnen enkele minuten het centrum in, waar u gebruik kunt maken van de verschillende winkels en eet- en drinkgelegenheden die Eindhoven rijk is. Anderzijds is de wijk Villapark voorzien van supermarkten en gemakswinkels.
Niet alleen de voorzieningen zijn gemakkelijk bereikbaar, ook het complex zelf is uitstekend ontsloten. Dankzij de privéparkeerplaats kunt u eenvoudig gebruikmaken van de verschillende uitvalswegen, terwijl bushaltes en het NS-station op loopafstand de bereikbaarheid met het openbaar vervoer garanderen.
Begane grond
Vanuit de rustige straat in de gewilde wijk Lakerlopen bereikt u het complex aan de Dommelhoefstraat 100. U betreedt het via een overdekte entree met bellentableau en brievenbussen. Vanuit de portiek kunt u met zowel het trappenhuis als de lift de tweede verdieping en de parkeerkelder bereiken.
Tweede verdieping
Op de tweede verdieping bereikt u de ruime portiek met uitgebreide meterkast en toegang tot het fraaie appartement. U betreedt het appartement via de hal met voldoende garderoberuimte. Deze hal, in praktische L-vorm, biedt toegang tot de verschillende vertrekken. Hier bevindt zich ook de moderne toiletruimte met zwevend closet en fonteintje.
De eerste bereikbare ruimte is de strak betegelde badkamer. Deze beschikt over een praktische douchehoek met glazen wanden, een wastafel in meubel en veel opbergmogelijkheden dankzij het extra wandmeubel en de spiegelkast. De ruimte wordt, net als de rest van het appartement, mechanisch geventileerd.
Aan de achterzijde van de hal vindt u de eerste slaapkamer (ca. 16 m²). Deze ruimte beschikt over een nette laminaatvloer en draai-/kiepramen met houten kozijnen en HR++-beglazing.
De tweede slaapkamer (ca. 8 m²) ligt, net als de eerste, aan de achterzijde van het appartement. Ook deze ruimte beschikt over een laminaatvloer en een draai-/kiepraam met houten kozijn voorzien van HR++-beglazing.
De laatste vanuit de hal bereikbare ruimte is de sfeervolle woonkamer. Deze wordt dankzij de grote schuifpui aan de achterzijde voorzien van veel daglicht. Samen met de laminaatvloer zorgt dit voor een aangename uitstraling.
De schuifpui biedt toegang tot het fraaie balkon met vlonders. Hier geniet u van een vrij uitzicht zonder directe overburen. Het balkon ligt op het zuidoosten, waardoor u heerlijk kunt genieten van de ochtendzon.
Aan de voorzijde van de woonkamer bevindt zich de open keuken in rechte opstelling. Deze is voorzien van diverse onder- en bovenkasten en uitgerust met een vaatwasser, oven, 4-pitsgaskookplaat en afzuigkap.
Aansluitend vindt u de technische ruimte, die tevens dienstdoet als praktische opslag- en provisieruimte. Hier bevinden zich de aansluitingen voor de wasapparatuur, de C.V.-ketel en de unit voor de mechanische ventilatie.
Souterrain
Vanuit de portiek op de begane grond bereikt u via de lift of het trappenhuis het souterrain van het complex. Hier beschikt het appartement over een privéberging en een eigen parkeerplaats.
Bijzonderheden
- Modern appartement
- Twee slaapkamers
- Moderne badkamer en toilet
- Zonnig balkon met vrij uitzicht
- VvE-kosten: € 254,50 per maand
- Energielabel A, geldig tot 07-07-2030
------- ENGLISH -------
Looking for a beautiful apartment within walking distance of Eindhoven’s city center? Dommelhoefstraat 100 is now for sale! This modern apartment offers two bedrooms, a sunny balcony, and a private parking space.
The location, right next to the city center and the NRE area, ensures that all amenities are within easy reach. Within minutes, you can walk straight into the bustling city center, with its wide range of shops, restaurants, and cafés. At the same time, the Villapark district provides supermarkets and convenience stores close by.
Not only are amenities easily accessible, the complex itself is also excellently connected. With a private parking space, you can quickly reach various arterial roads, while bus stops and Eindhoven Central Station are within walking distance, offering convenient access to public transport.
Ground Floor
From the quiet street in the popular Lakerlopen neighborhood, you arrive at the complex on Dommelhoefstraat 100. The entrance is covered and equipped with a bell panel and mailboxes. From here, both the staircase and the elevator provide access to the second floor and the underground parking garage.
Second Floor
On the second floor, you enter a spacious hallway with a large meter cupboard and access to the apartment itself. The entrance hall offers ample space for a wardrobe and, with its practical L-shape, connects to the various rooms. Here you’ll also find the modern guest toilet with wall-mounted fixture and wash basin.
The first room is the fully tiled bathroom, featuring a walk-in shower with glass walls, a washbasin with cabinet, and plenty of storage space thanks to an extra wall cabinet and mirrored cupboard. Like the rest of the apartment, the bathroom is mechanically ventilated.
At the rear of the hall, you’ll find the first bedroom (approx. 16 m²), complete with laminate flooring and tilt-and-turn windows in wooden frames with HR++ glazing.
The second bedroom (approx. 8 m²) is also located at the rear and comes with laminate flooring and a tilt-and-turn window in a wooden frame with HR++ glazing.
The last room accessible from the hall is the attractive living room. Thanks to the large sliding doors at the rear, this space is flooded with natural light, giving it a bright and welcoming atmosphere.
The sliding doors also lead to the stylish balcony with wooden decking. From here, you can enjoy an unobstructed view without direct neighbors opposite. Facing southeast, the balcony is the perfect spot to soak up the morning sun.
At the front of the living room, the open-plan kitchen is situated. This straight-line kitchen offers ample storage space in both upper and lower cabinets and is equipped with a dishwasher, oven, 4-burner gas cooktop, and extractor hood.
Adjacent to the kitchen is the utility room, which also serves as a practical storage and pantry space. Here you’ll find the washing machine connections, the central heating boiler, and the unit for mechanical ventilation.
Basement
From the entrance hall on the ground floor, the staircase or elevator takes you to the basement level of the complex. Here, the apartment comes with a private storage room and its own parking space.
Key Features
- Modern apartment
- Two bedrooms
- Contemporary bathroom and toilet
- Sunny balcony with unobstructed view
- HOA (VvE) fees: €254,50 per month
- Energy label A, valid until 07-07-2030
Kenmerken
| Postcode | 5613 EX |
| Vraagprijs | € 439.000 k.k. |
| Bouwjaar | 2008 |
| Woonoppervlakte | 74 m2 |
| Inhoud | 245 m3 |
| Aantal kamers | 3 |
| Aantal slaapkamers | 2 |
| Energielabel | AWat betekent dit? |
| Berging | Ja |
| Garage | Nee |
Neem contact met ons op en wie weet ben jij binnenkort eigenaar van deze mooie woning.

















































































